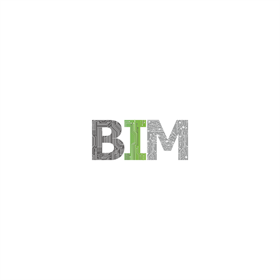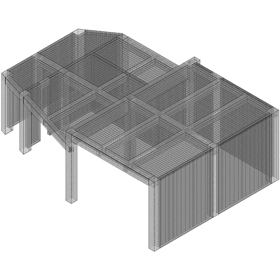Resources
Download List: 0 items
Publications

CIC BIM Standards-related Publications (new / updates in 2021)
As at November 2022 The full suite of CIC BIM Standards is as follows (click the respective version to download): (i) CIC BIM Standards – General (August 2019); (Version 2 - December 2020) and (Version 2.1 - 2021); (ii) CIC BIM Standards for Architecture and Structural Engineering (Version 2 - December 2020); and (Version 2.1 - 2021); (iii) CIC BIM Standards for Underground Utilities (August 2019); and (Version 2 - 2021); (iv) CIC BIM Standards for Mechanical, Electrical and Plumbing (August 2019); and (Version 2 - 2021); (v) CIC BIM Standards for Preparation of Statutory Plan Submissions (December 2019); and (December 2020); (vi) CIC Production of BIM Objects Guide – General Requirements (June 2018), (August 2019); and (Version 2 - 2021); (vii) CIC BIM Dictionary (December 2020); and (2021); (viii) CIC BIM Exchange Information Requirements (EIR) Template (December 2020); and (Version 1.1 - 2021); (ix) CIC BIM Special Conditions of Contract (September 2021); (x) CIC BIM Services Agreements (September 2021); and (xi) CIC BIM Guide for using BIM in generation of MEP digital drawings for statutory submissions (2021). BIM-related Case Sharing as follows (click the respective version to download): (i) CIC BIM for Asset Management and Facility Management Case Sharing (2021); and (ii) CIC-ZCP BIM Implementation Plan (BIM IP) Case Sharing (2022). CIC Beginner's Guides on Construction Digitalisation as follows (click the respective version to download): (i) CIC Beginner's Guide on Construction Digitalisation – Adoption of BIM in Small and Medium Enterprises (2022); (ii) CIC Beginner's Guide on Construction Digitalisation – Adoption of CDE for Information Management using BIM (2022); and (iii) CIC Beginner's Guide on Construction Digitalisation - Smart Site Digital Platform (2022). Other relevant materials as follows: (i) CIC BIM Adoption Survey (2019); and (2020); and (ii) CIC Reference Materials - Standard Rebar Shape Codes for Offsite Prefabrication (2022).

BIM-based Rebar Design Optimization and Prefabrication Automation
The Materials contain 1) Rebar Optimiser; 2) Rebar Revit Generator & Clash Solver; and 3) Rebar BVBS & Drawing Generator. Rebar Optimiser This Rebar Detailing Design Optimization Program Detailer includes four subprograms DetailerC, DetailerB, DetailerS and DetialerW, that assist the users to perform rebar detailing design for columns, beams, slabs and walls using SADS structural analysis results, with the compliance of requirements in Code of Practice for Structural Use of Concrete 2013. Rebar Revit Generator & Clash Solver The Dynamo plugin reads model information from the Revit model and rebar design information from the input spreadsheet. After processing the input of the model and the design, the plugin feeds the geometric information to Revit and generate rebars in the Revit model. Rebar BVBS & Drawing Generator The plugin provides semi-automatic generation of drawing, machine code and schedules. [Note: Before you could officially use the plugin, you have to return a signed Material Transfer Agreement. The Agreement template is included in the download. For detail, please contact bim@cic.hk.]

